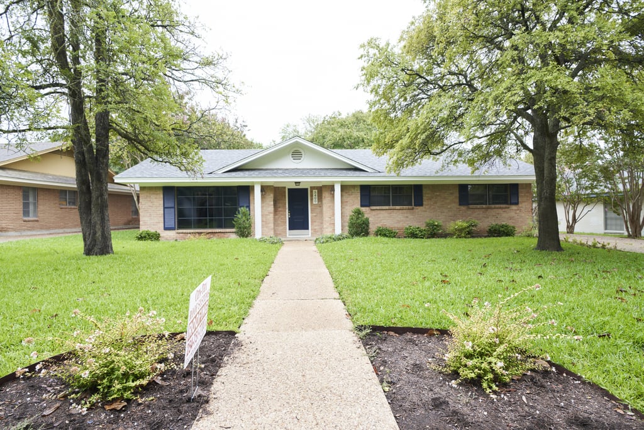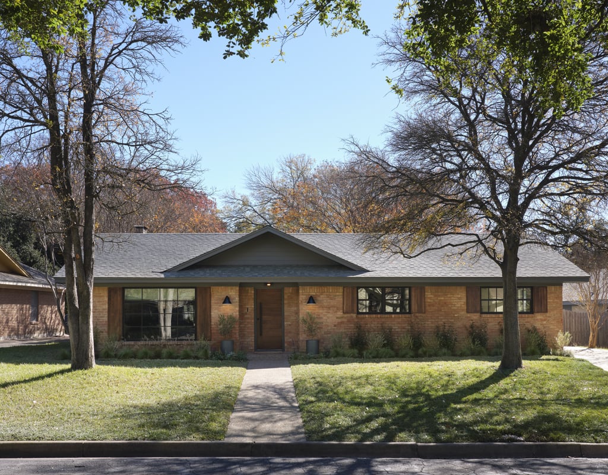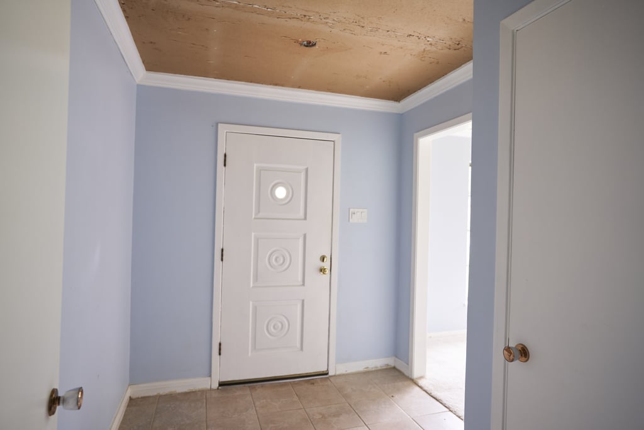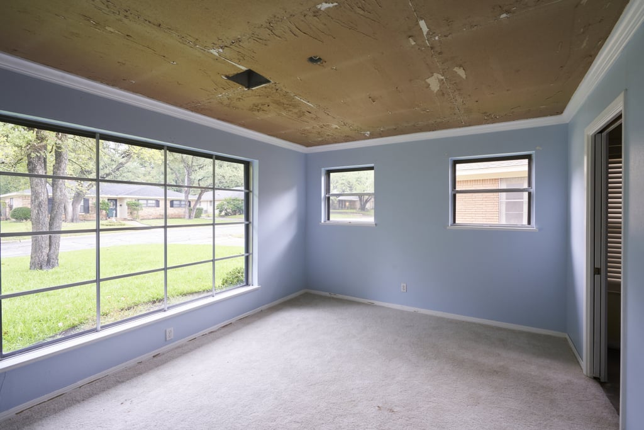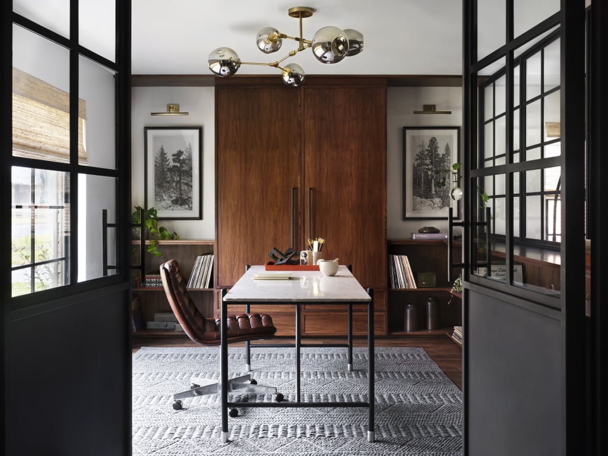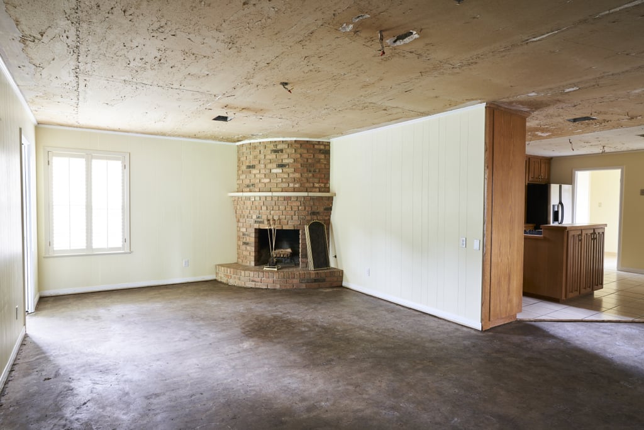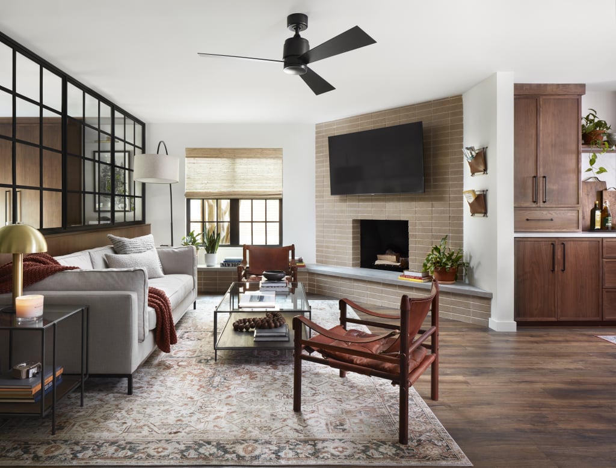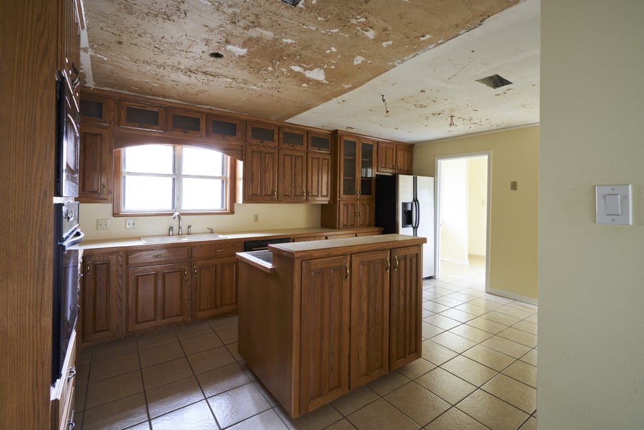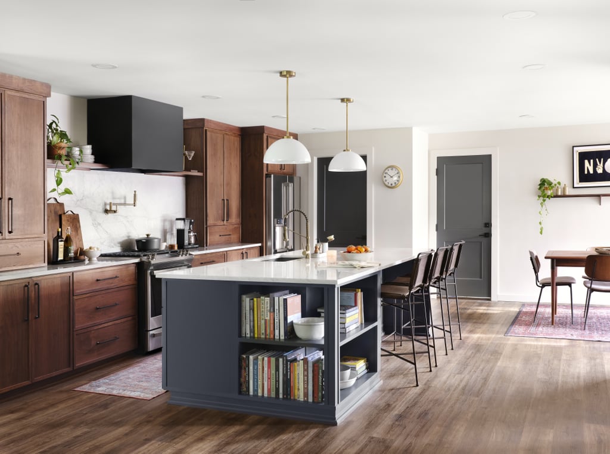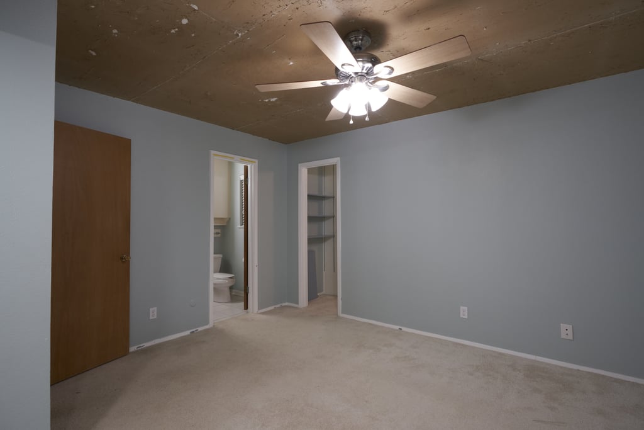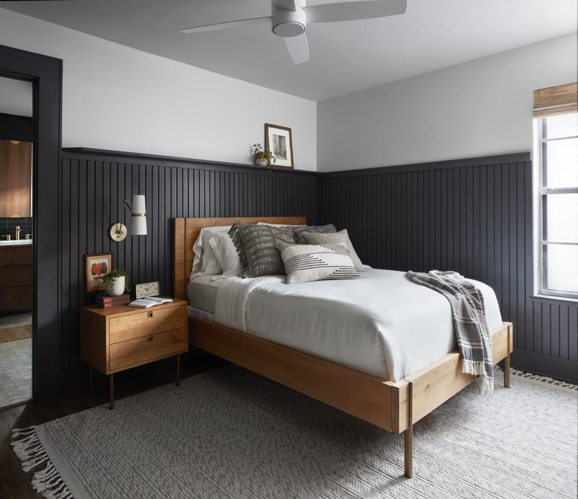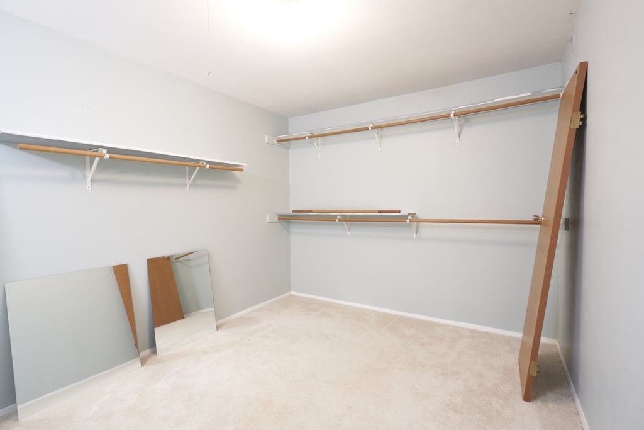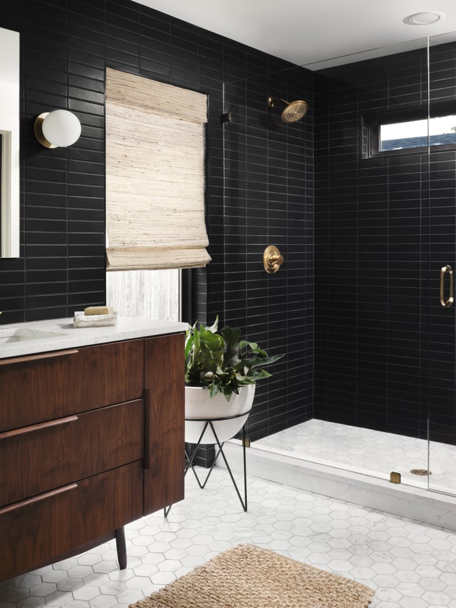Fixer Upper: Welcome Home [1] is finally airing on Discovery+, and we're already onto episode two! While the last episode kicked things off with one of Chip and Joanna's most challenging projects to date (see the before-and-after pictures here [2]), this episode focuses on a modern bachelor pad for one of their employees, John. While we're used to Joanna's classic farmhouse style, this redesign lies more on the moody industrial side. The 2,100-square-foot home had great bones to start, so it didn't take much for Joanna to get in there and work her fixer-upper magic. Spoiler: even their youngest son, Crew, helped out! Keep reading to check out the before-and-after photos from this 1964 home's modern remodel.
Before: Exterior
The house's previous exterior was midcentury, but it was missing the modern aspect John was looking for.
After: Exterior
Chip and Joanna gave the front of John's house a modern upgrade by replacing the largest front window with an energy-efficient alternative. They then added new shutters, a modern front door, and sleek gray light fixtures to round it all out. Additionally, they painted the gable a charcoal gray and upgraded the landscaping to ensure its curve appeal had the sleek edge that John wanted.
Before: Entry
The original entry had a coat closet that blocked off a part of John's living room.
After: Entry
John's new entry is open and airy and allows those who walk inside to see his whole home's beauty.
Before: Office
John's "office" was previously a dining room, but since he's not much of a dining-room guy, Chip and Joanna decided they would repurpose it into his home office.
After: Office
Chip and Joanna turned John's home office into everything he was looking for, with gorgeous metal windows, modern fixtures, and upscale furniture. John liked his office so much, in fact, that he said his bosses might never see him again (eek!).
Before: Living Room
John wanted a living room that was open to the kitchen. In fact, one of his requirements was that he'd like to see the TV as he was cooking. As you can tell, this living room was closed off from the kitchen and didn't contain any of the modern attributes he was looking for.
After: Living Room
Chip and Joanna extended the fireplace for extra seating and took out the wall that separated John's kitchen from his living room. Additionally, they replaced a gigantic built-in with a gallery wall, which played into the contemporary design.
Before: Kitchen
Though the kitchen before just needed cosmetic touches, it was still very small. John recommended taking out a closet space to make it an eat-in kitchen, and Joanna approved.
After: Kitchen
Chip and Joanna gave John his dream kitchen with a huge island, dark walnut cabinets, and a nifty frother (that John's learning to use!). He even has a dining space, and although he's still not a "dining-room guy," he seemed to appreciate how it opened up his home.
Before: Bedroom
For John's bedroom, Chip and Joanna gave it a light lift.
After: Bedroom
John's bedroom now has a moody vibe, with dark wood paneling on the walls for contrast and sophisticated furniture.
Before: Bathroom
Yup, believe it or not, this will become John's master bathroom. Originally, the bathroom was in a much smaller area, so Chip and Joanna decided to relocate it to his bedroom closet with more square feet.
After: Bathroom
Chip and Joanna gave John the master bathroom of his dreams with a big shower, marble floors, a black terra-cotta backsplash, and gold fixtures. Additionally, they added a window for light since it was originally a closet and felt the bathroom would be too dark without it.

